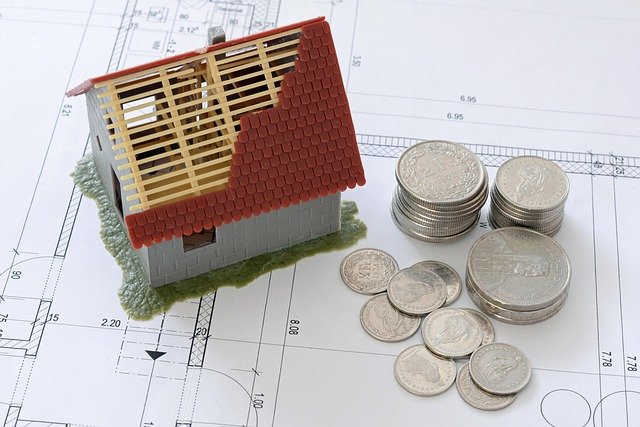Risk Assessment and Due Diligence for Conversion Projects
Conversion projects—turning existing buildings into new uses—require thorough risk assessment and due diligence to determine viability and manage exposure. A robust first-phase review examines feasibility, zoning and permitting constraints, basic valuation, and likely construction and retrofit needs. Early attention to financing, compliance, sustainability, and design parameters helps reduce surprises and supports realistic investment decisions.

Conversion projects demand a structured approach to risk assessment and due diligence that covers technical, regulatory, financial, and market dimensions. The initial review should establish feasibility and high-level valuation, flag zoning or permitting obstacles, and outline anticipated construction and retrofit requirements. By integrating compliance and sustainability considerations early, project teams can quantify contingencies and align investment expectations with actual redevelopment complexity.
How is feasibility and valuation assessed?
Feasibility begins with a market analysis and a physical audit. Analysts compare the proposed new use against local demand, rental rates, and absorption timelines while assessing building condition, structural capacity, and utility adequacy. Valuation combines comparative market data with cost-to-convert estimates and a pro forma that models revenue, operating costs, and exit scenarios. Sensitivity testing for variables such as vacancy, cap rates, and construction overruns helps quantify downside risks. This stage should also consider legacy liabilities—environmental, tenant, or title issues—that can materially affect both feasibility and final valuation.
What zoning and permitting checks are required?
Zoning review identifies allowable uses, density limits, floor area ratio, parking requirements, and any overlay or historic-district restrictions that could constrain conversion. Permitting checks include assessing local building code triggers, variance processes, conditional-use permits, and required public hearings. Early engagement with planning staff and code officials clarifies timelines and likely conditions, while a review of utility capacity and impact fees helps estimate soft costs. Compliance with accessibility, fire safety, and energy codes often necessitates design changes; each regulatory step should be factored into both schedule risk and cost contingencies.
How are construction, retrofit, and design needs evaluated?
A detailed physical and systems assessment—roof, envelope, structure, MEP (mechanical, electrical, plumbing), and hazardous materials—reveals retrofit complexity. Conversion often requires reconfiguring floor plates, upgrading structural elements to meet new loads, and installing modern HVAC and fire suppression systems. Design choices influence cost and program efficiency; adaptable design can reduce long-term operational risk. Contractors and engineers should provide preliminary scopes and range estimates; staged investigations such as exploratory demolition or structural probes can narrow uncertainty and inform realistic contingency allowances for construction budgets.
What financing and investment considerations apply?
Financing a conversion project typically blends construction lending with longer-term mortgage or equity strategies. Lenders and investors evaluate feasibility studies, valuation assumptions, sponsor experience, and exit strategies. Debt terms may depend on perceived risk, with higher loan-to-cost ratios requiring stronger sponsor equity or guarantees. Tax incentives, historic credits, or zoning bonuses can improve returns but often add administrative complexity and timing constraints. Financial models should include contingency reserves, interest during construction, and realistic leasing or sales ramp-up periods to avoid shortfalls. Investment risk is reduced by transparent underwriting and staged capital deployment tied to measurable milestones.
How does sustainability, adaptation, and compliance affect redevelopment?
Sustainability and adaptive reuse goals often improve long-term value but introduce technical requirements and potential cost premiums. Energy-efficiency upgrades, renewable energy integration, and green building certifications may require additional design, permitting, and monitoring. Compliance with environmental regulations—especially where past industrial uses are present—can involve remediation liabilities and long lead times. Urbanization trends and local redevelopment incentives should be evaluated to ensure the project aligns with broader planning objectives. Considering lifecycle operating costs alongside upfront retrofit expenditure provides a more complete picture of long-term financial and operational performance.
Conclusion Comprehensive due diligence for conversion projects ties together feasibility analysis, zoning and permitting clarity, careful construction and design planning, and prudent financing assumptions. By documenting physical conditions, regulatory constraints, and realistic cost and timeline scenarios, project teams and investors can make informed decisions, allocate appropriate contingencies, and reduce the likelihood of unexpected exposure during redevelopment.





