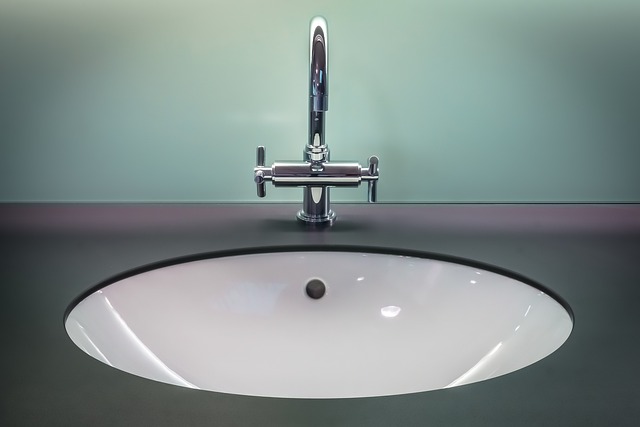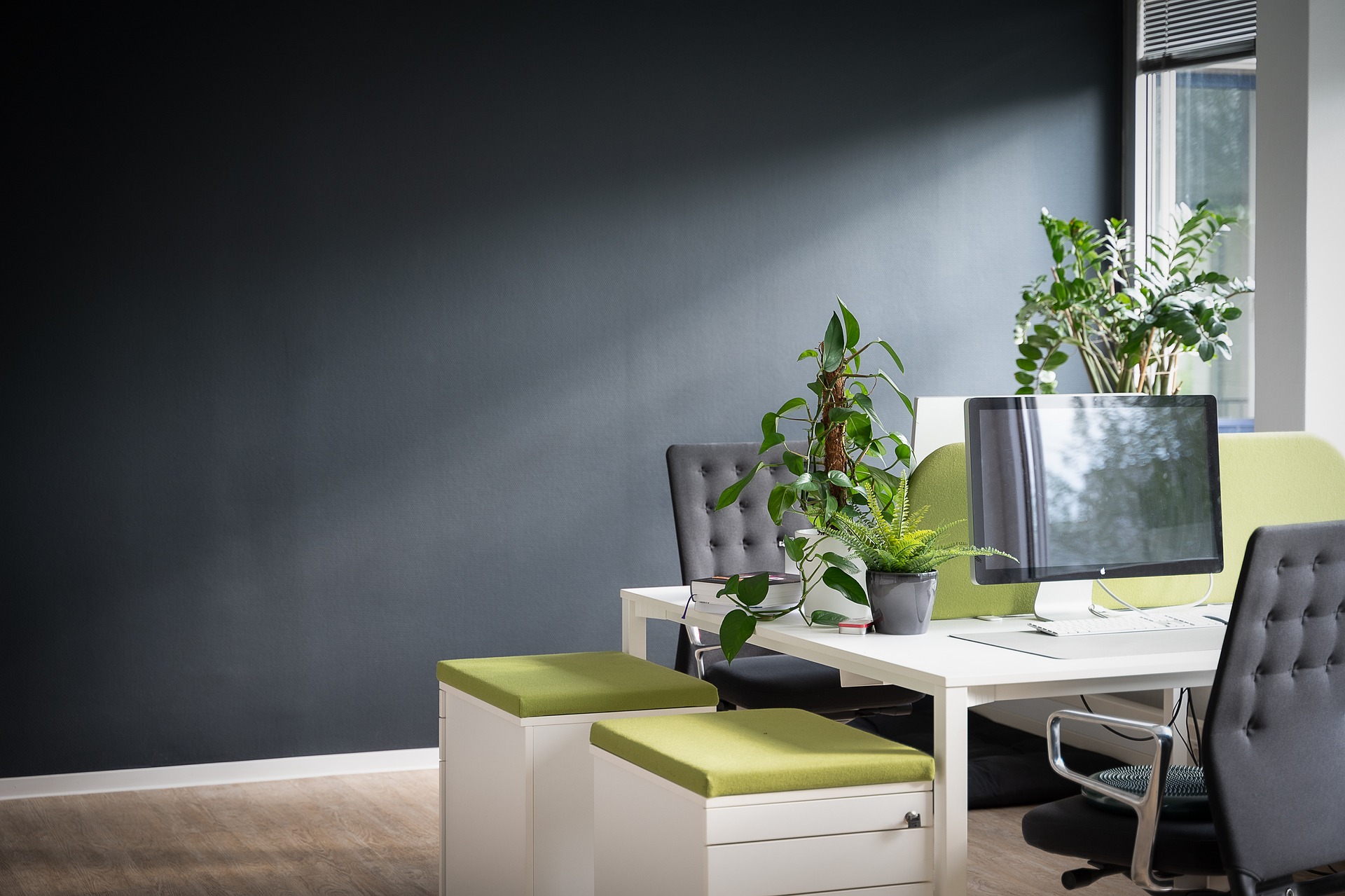Assessing Opportunity: Converting Commercial Floors into Residential Units
Converting underused commercial floors into housing can expand local property supply and alter neighborhood dynamics. This article explains practical considerations for investors, developers, and local planners, covering valuation, zoning, financing, renovation, and sustainability to help evaluate feasibility.

Converting commercial floors into residential units requires a balanced assessment of physical, regulatory, financial, and market factors. Beyond immediate renovation work, successful projects depend on accurate valuation, clear zoning status, reliable financing, and an understanding of neighborhood demand for rentals or homebuying. This article lays out the core steps and trade-offs that matter for property owners and investors considering adaptive reuse.
Property valuation and appraisal considerations
An accurate appraisal anchors any conversion decision. Valuation must account for current commercial income, hypothetical residential income, conversion costs, and resale potential. Appraisers will adjust for building condition, floor plate depth, window access, and floor-to-ceiling heights—elements that affect livability and therefore market rents or sale prices. For investors assembling a portfolio, use both income-capitalization and comparable-sales approaches to test scenarios: what happens if units are rented versus sold? Factor in vacancy assumptions, operating expenses, and potential premium or discount for converted spaces.
How does housing demand shape conversions?
Local housing demand determines whether a conversion will attract renters or buyers and at what price point. Study neighborhood demographics, household formation trends, and preferences for unit sizes. Conversions often create smaller units that appeal to singles, couples, or downsizers, which can influence design choices and marketing. Consider nearby amenities, transit access, and employment centers; these drive occupancy and rental rates. Market analysis should also identify competing new builds and existing multifamily supply that could affect absorption timing.
What investment and portfolio impacts occur?
For investors, conversions change risk and return profiles. Converting commercial floors may diversify a portfolio but introduces construction risk, regulatory uncertainty, and different operating models. Compare expected internal rates of return under rental versus sale scenarios, and stress-test cash flows against delays and cost overruns. Consider portfolio-level benefits such as increased recurring rental income, potential tax advantages, and geographic or asset-class diversification. Document how the conversion aligns with long-term investment objectives and liquidity needs.
Which financing and taxation factors matter?
Financing conversions can require construction loans, bridge financing, or mezzanine debt; lenders will require detailed pro forma statements and contingency planning. Financing terms often depend on projected residential valuation, borrower track record, and zoning assurances. Taxation matters too: converting use can change property tax assessments, trigger transfer or development levies, and affect depreciation schedules. Consult tax advisors on incentives that may exist for adaptive reuse or sustainability upgrades, and plan for reserve requirements lenders may insist upon during conversion.
How do zoning and neighborhoods influence feasibility?
Zoning and local planning controls are decisive. Some districts expressly permit mixed-use or residential conversions; others require variances or conditional-use approvals. Parking, ingress/egress, fire egress, and minimum unit-size rules can limit feasible layouts. Neighborhood context matters: intact commercial corridors may resist residential conversions, while areas with growing residential demand and available services may welcome them. Engage local planners early to clarify requirements and identify opportunities for community benefits that smooth approvals.
What renovation, sustainability, and proptech options exist?
Renovation scope ranges from interior reconfiguration to full building system upgrades. Typical tasks include installing kitchens and bathrooms, reworking HVAC, upgrading insulation and windows, and ensuring adequate natural light and ventilation. Sustainability upgrades—energy-efficient HVAC, LED lighting, water-saving fixtures, and improved insulation—can lower operating costs and support higher valuations. Proptech tools can assist in design, asset management, and tenant experience, from BIM models to digital leasing platforms that streamline rentals and maintenance. Consider modular or prefabricated components to shorten timelines and reduce on-site disruption.
Conclusion
Converting commercial floors into residential units is a multi-dimensional undertaking requiring careful appraisal, market research, regulatory review, and financial planning. When aligned with neighborhood demand and supported by appropriate financing and design choices, conversions can repurpose underused space and contribute to housing supply. Each project should be evaluated on its specific constraints and opportunities, with realistic contingencies for cost, timing, and regulatory outcomes.





